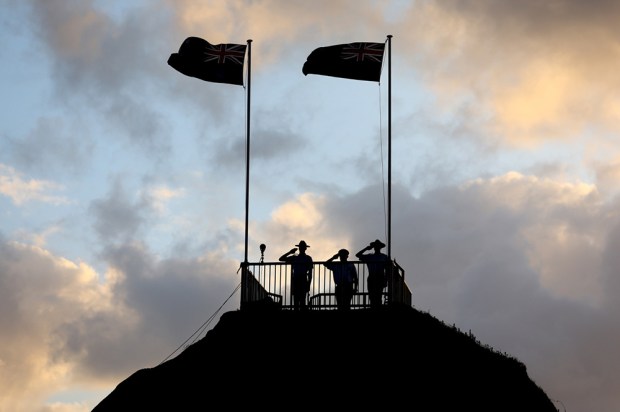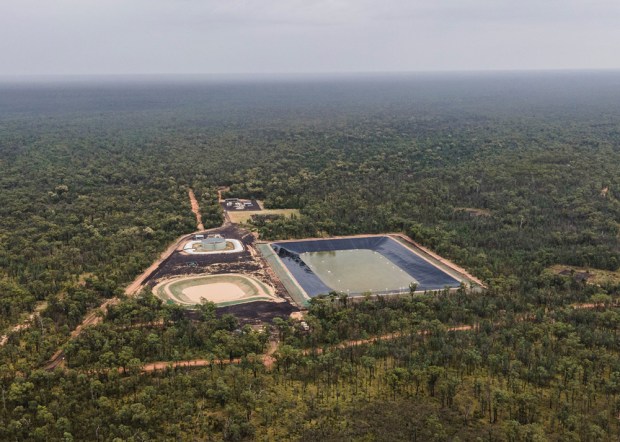Back in 1982 Paul Goldberger, then architecture critic for the New York Times, bemoaned the advent of what he called a new building type on New York’s skyline. In an article headed ‘The Invasion of the Sliver Houses’, he railed against the ‘thin, narrow, apartment tower, sometimes no bigger than a townhouse, but reaching upward for 15 or 20 or more storeys.
‘They have become known as sliver buildings,’ he wrote, ‘sprouting like weeds in odd corners of the Upper East Side. They are not particularly large, but they are, in their own way, as destructive of the city’s ambiance as the vast monoliths of midtown… like awkward pieces of other structures forced at random into the streetscape; they break rather than enhance the order of the neighbourhoods of which they are a part.’
These new buildings were significant, he complained, not because of the living spaces they created inside, ‘but because of the urban disruption they create on the outside… The slivers indicate as strongly as any midtown office building how the explosion in Manhattan real-estate values has made almost any kind of land exploitation possible.’
Tough words indeed; and so outraged were local burghers that skinny towers were almost outlawed amidst a flurry of protest and litigation to prevent them from soaring over lower neighbours without any hint of contextual concern. Why, the NYC City Planning Commission even went so far as to enact a zoning law, called the Sliver Rule, to prevent the construction of pencil-thin towers on sites narrower than 13.7 metres (45 feet).
Things have changed in the intervening three decades, of course, and the world’s tallest residential tower, rising to 396 metres, taller than the observation deck of the Empire State Building, has just been approved on an 18-metre site at 111 West 57th Street.
There appears to be no Sliver Rule here in downtown Melbourne for the moment and what is probably the city’s tallest skinny tower is now coming to completion in Flinders Street, on the site of the old Phoenix Hotel, once owned by Collingwood football legend Lou Richards. In the glory days of newspaper publishing in Flinders Street, Lou’s pub was the drinking hole of choice for hacks from the Herald and Weekly Times. Thursday being pay-day back then, the upstairs bar was also home to a not irregular two-up game after closing. If you wanted to get in after the doors were shut, all you had to do was throw pebbles at an upstairs widow from the car park next door.
Called the Phoenix Apartments — why wouldn’t you? — and designed by Fender Katsalidis Architects, the tower rises for 28 storeys from a site just 6.7 metres wide, not much wider than a Fitzroy or Carlton terrace and much tighter than the New York requirement. It was originally proposed to be 40 storeys, was lodged to Melbourne City Council at 35 storeys and got knocked back to its current height because of concerns it would look too tall.
Sandwiched through its lower floors between a seven-storey deco-inspired pile known as One Exhibition to one side and a glass-fronted apartment hotel on the other, the tower stands like a knife blade on the skyline. But to fully appreciate what I mean, you really need to stand on the other side of the Yarra River, because it is only from a distance that you can get to understand how thin, and impressive, the building truly is. Set nearly on axis with the Exhibition Street extension it will almost certainly come to be seen as a gateway building into the city.
With just one apartment per floor, spaces are tight but the views are spectacular, especially looking out across Birrarung Marr Park, the Yarra River, the Botanic Gardens, Federation Square, the MCG and across the city skyline to the west. Spaces are so tight, in fact, that aside from a tiny public lobby, entry is via lift directly into each apartment. Even fire stairs open directly into each apartment.
Parking is via a nine-storey stacker — the tallest in Australia — where cars are slotted on and off what amounts to a car hoist and stacked one above the other. This, I reckon, will be the stuff for resident fights; especially if your car is happens to be stuck on the top tier and you have to wait your turn. A water ballast tank on the roof serves to give the tower stability in high winds.
And when every millimetre of space counts, it will take an inventive architect to give towers like this sculptural form. Here, the Phoenix tower is given graphic and visual interest by a blue ribbon of steel, designed by emerystudio, that wraps its way around the front and sides of the building. It was a requirement of the planning approval. It is a dynamic flourish. Without it, the tower could well have been no more than a dumb concrete sheath in the skyline.
Ironically, One Exhibition was one of the first office buildings to be successfully converted to apartments in the late 1980s, under the City of Melbourne’s Postcode 3000 programme. A 54-storey, 180-metre residential tower is currently being planned for an 11-metre site at 464 Collins Street.
Got something to add? Join the discussion and comment below.
Get 10 issues for just $10
Subscribe to The Spectator Australia today for the next 10 magazine issues, plus full online access, for just $10.
You might disagree with half of it, but you’ll enjoy reading all of it. Try your first month for free, then just $2 a week for the remainder of your first year.














Comments
Don't miss out
Join the conversation with other Spectator Australia readers. Subscribe to leave a comment.
SUBSCRIBEAlready a subscriber? Log in