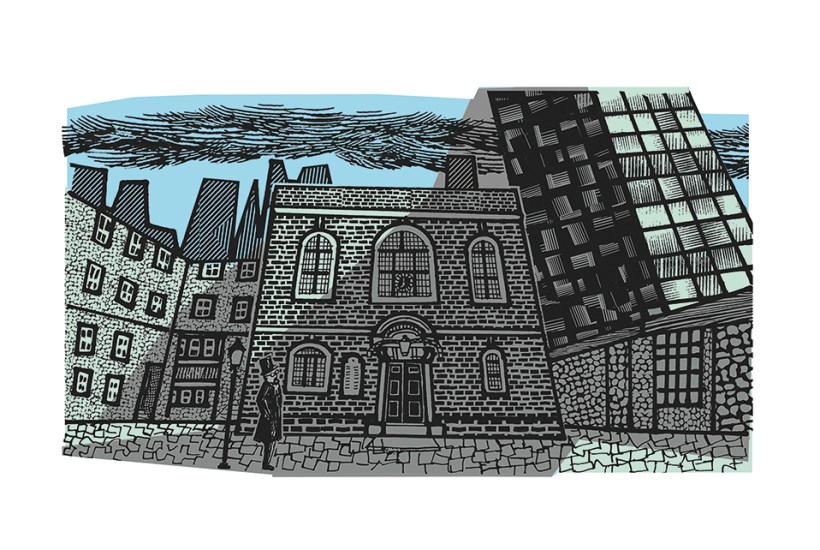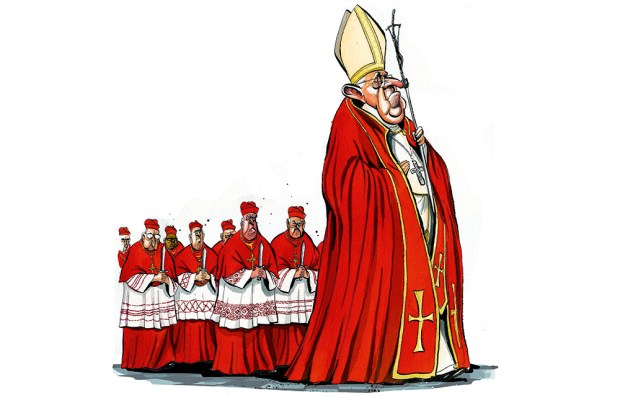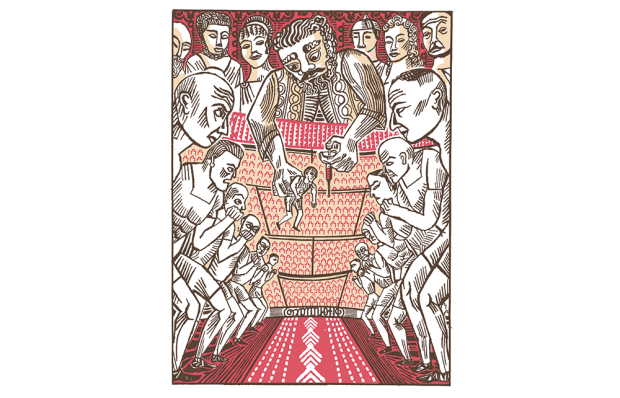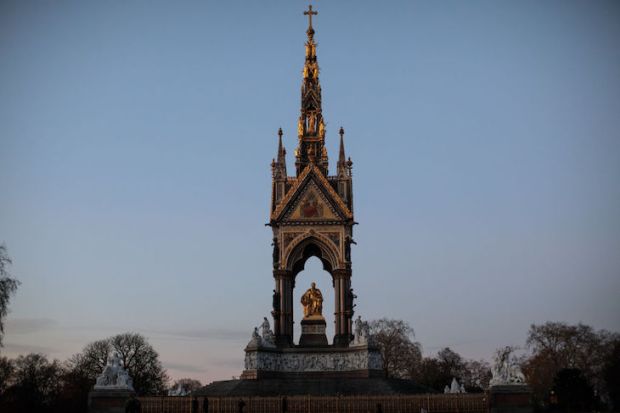There was a little number, 223, pasted onto the back of one of the centuries-old wooden seats in Bevis Marks synagogue in the City of London. ‘What are these?’ I asked Rabbi Shalom Morris, who was showing me round.
‘They’re called gavetas,’ he replied, opening the lid of a compartment in the bench.
Already a subscriber? Log in
Subscribe for just $2 a week
Try a month of The Spectator Australia absolutely free and without commitment. Not only that but – if you choose to continue – you’ll pay just $2 a week for your first year.
- Unlimited access to spectator.com.au and app
- The weekly edition on the Spectator Australia app
- Spectator podcasts and newsletters
- Full access to spectator.co.uk
Or
Unlock this article
You might disagree with half of it, but you’ll enjoy reading all of it. Try your first month for free, then just $2 a week for the remainder of your first year.













Comments
Don't miss out
Join the conversation with other Spectator Australia readers. Subscribe to leave a comment.
SUBSCRIBEAlready a subscriber? Log in